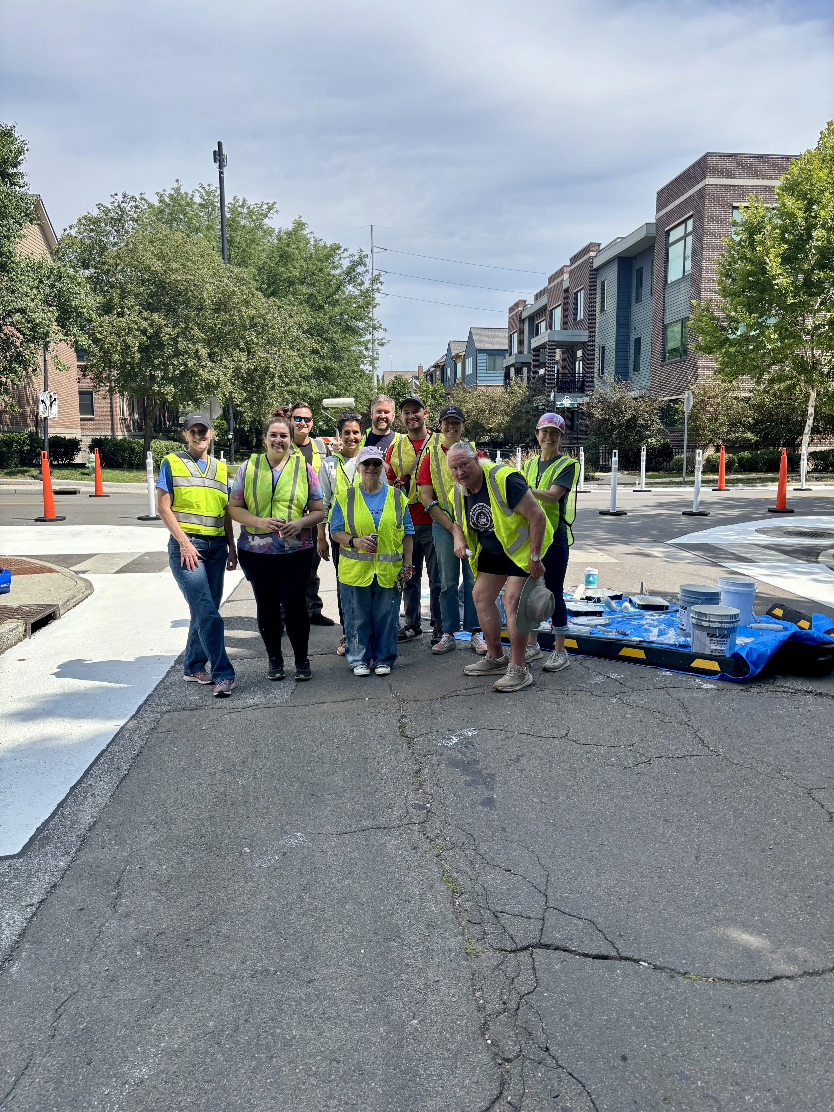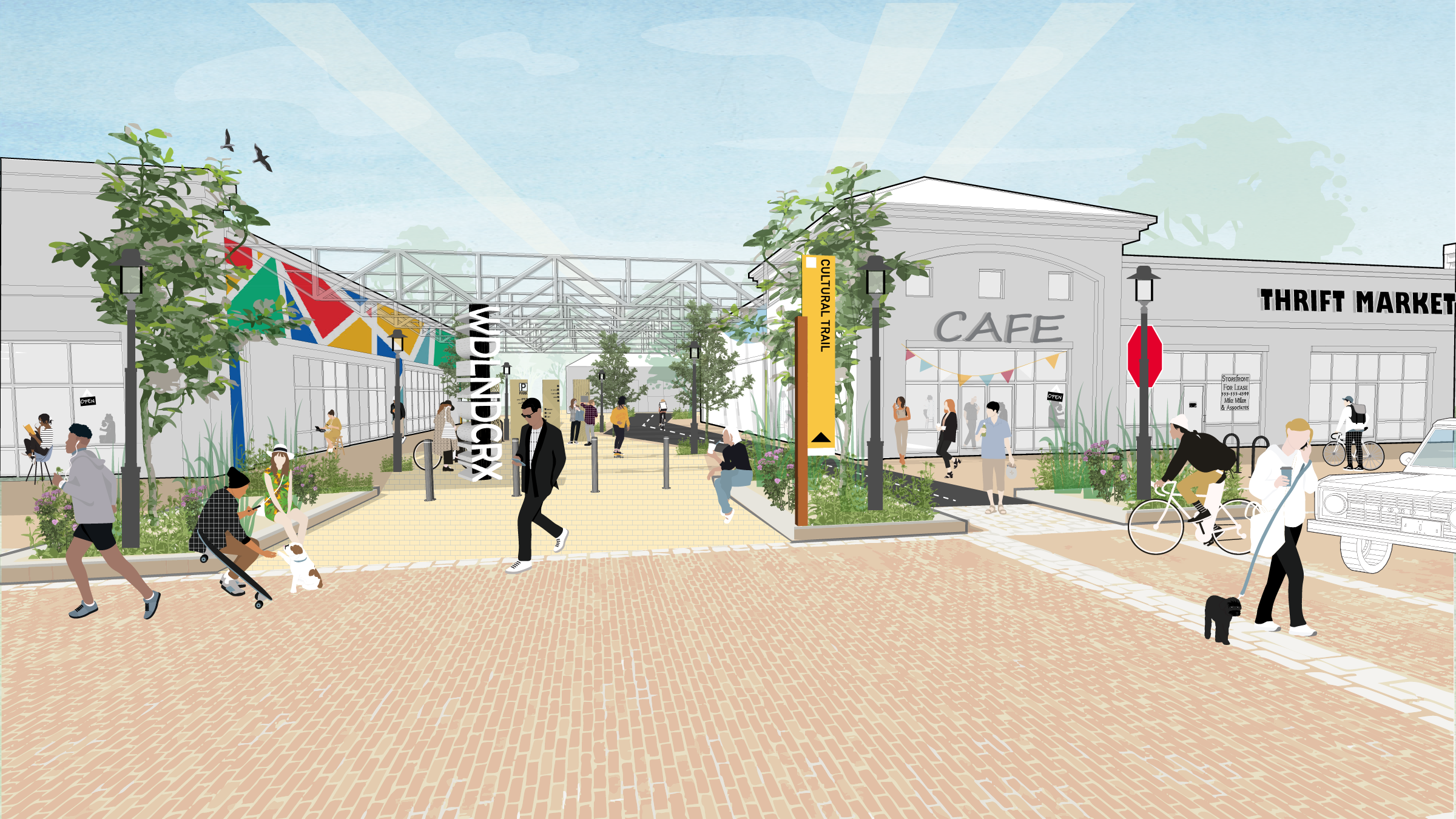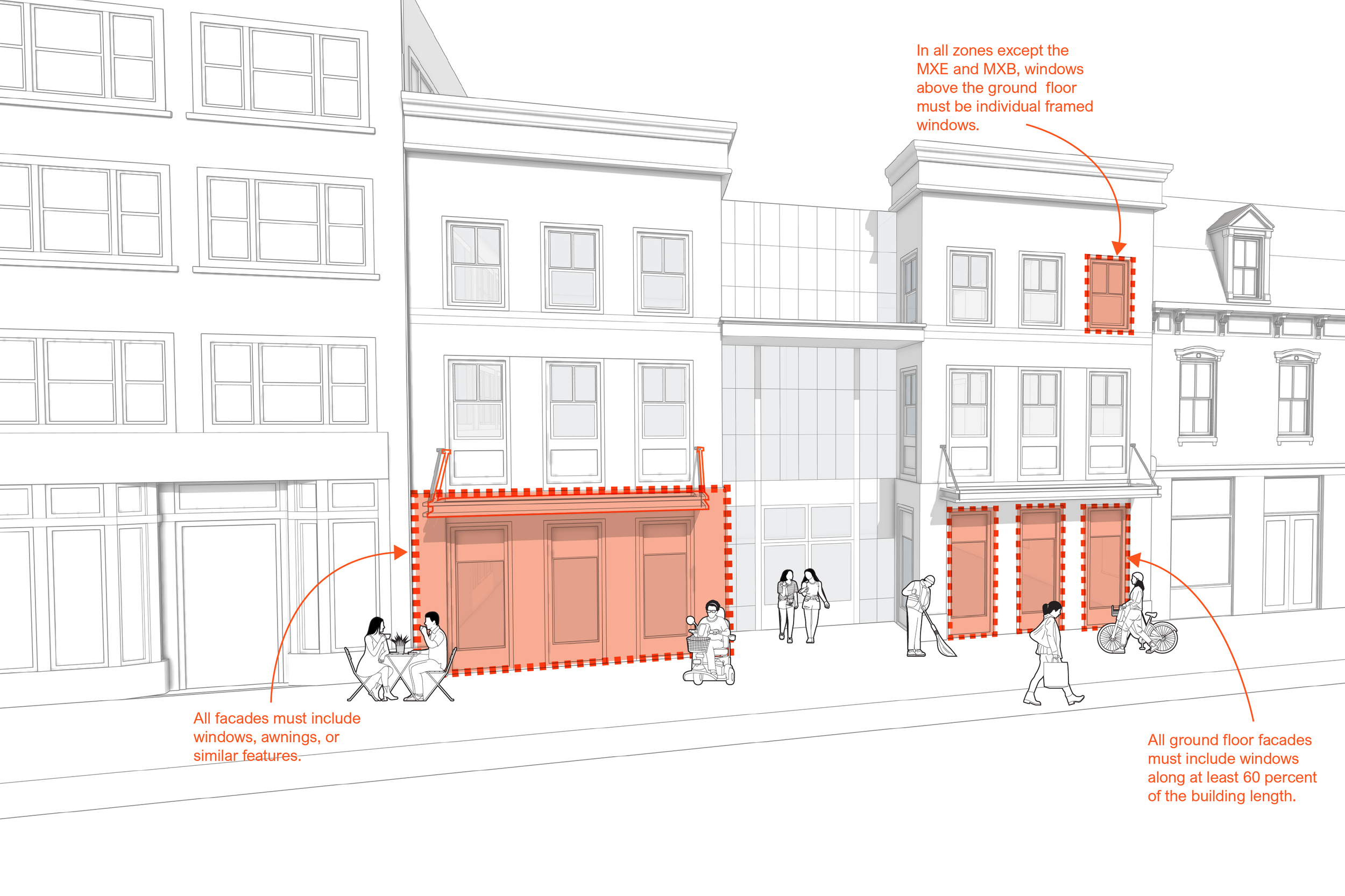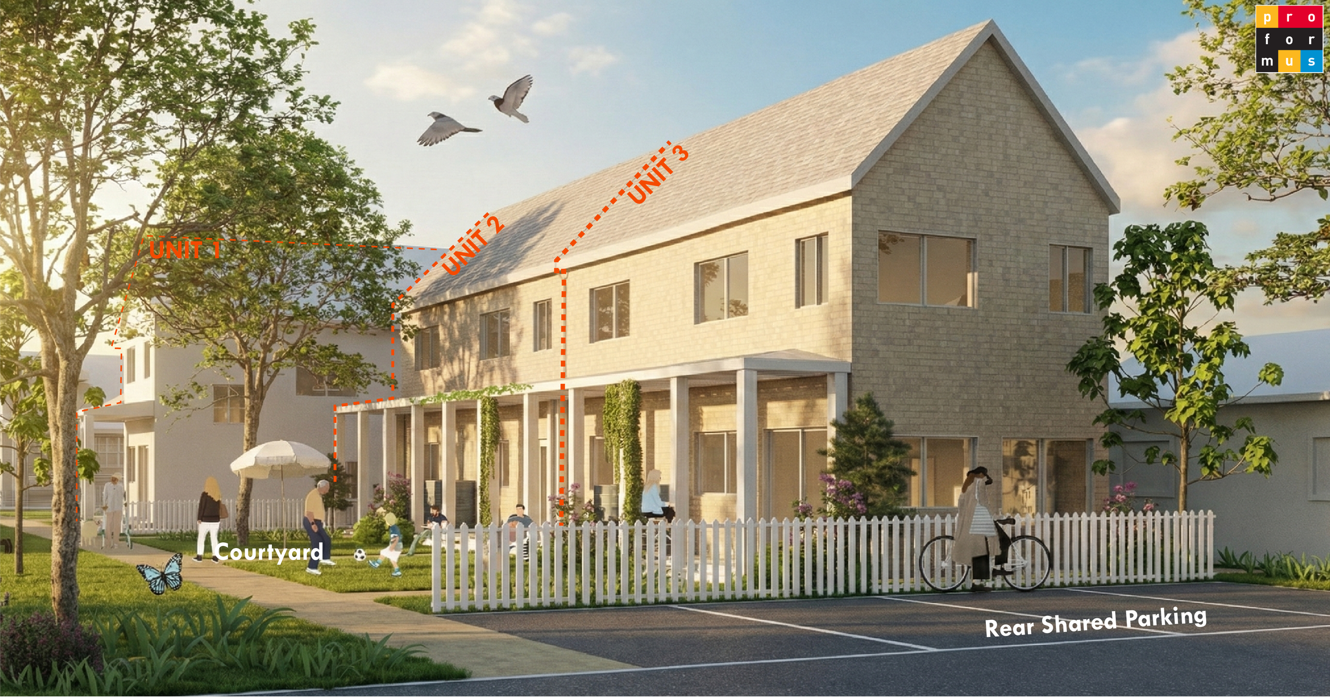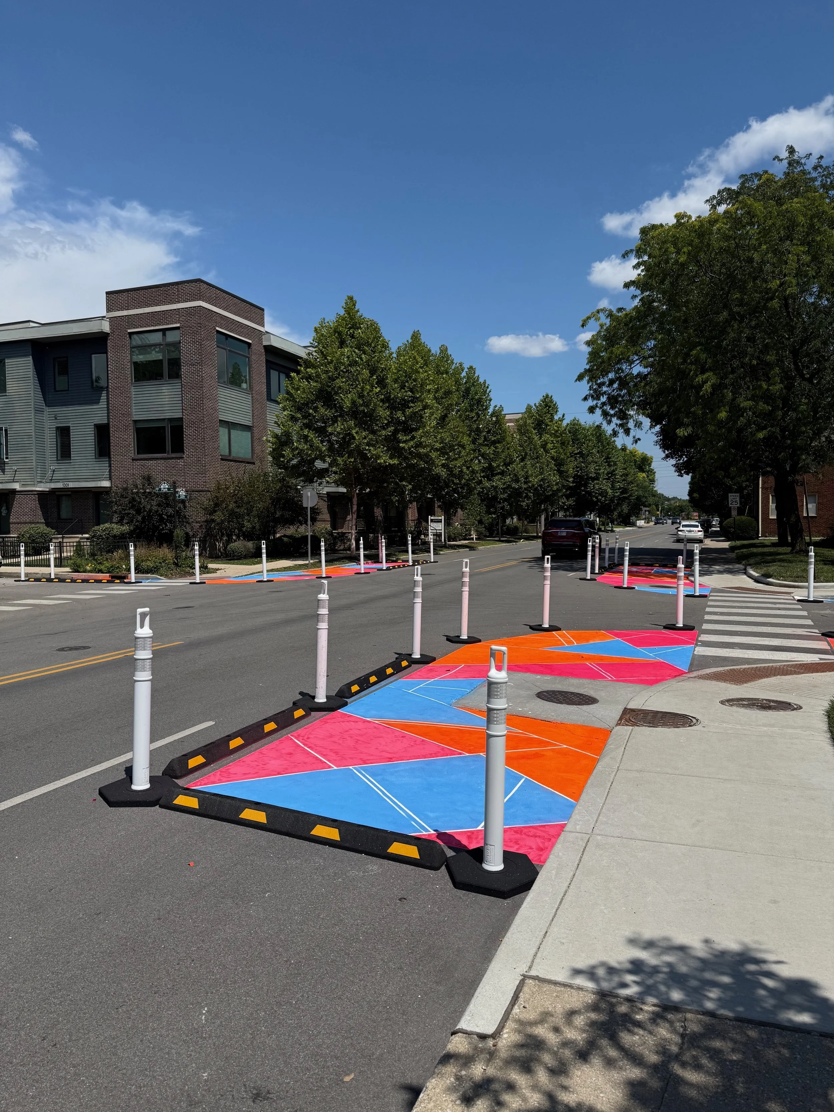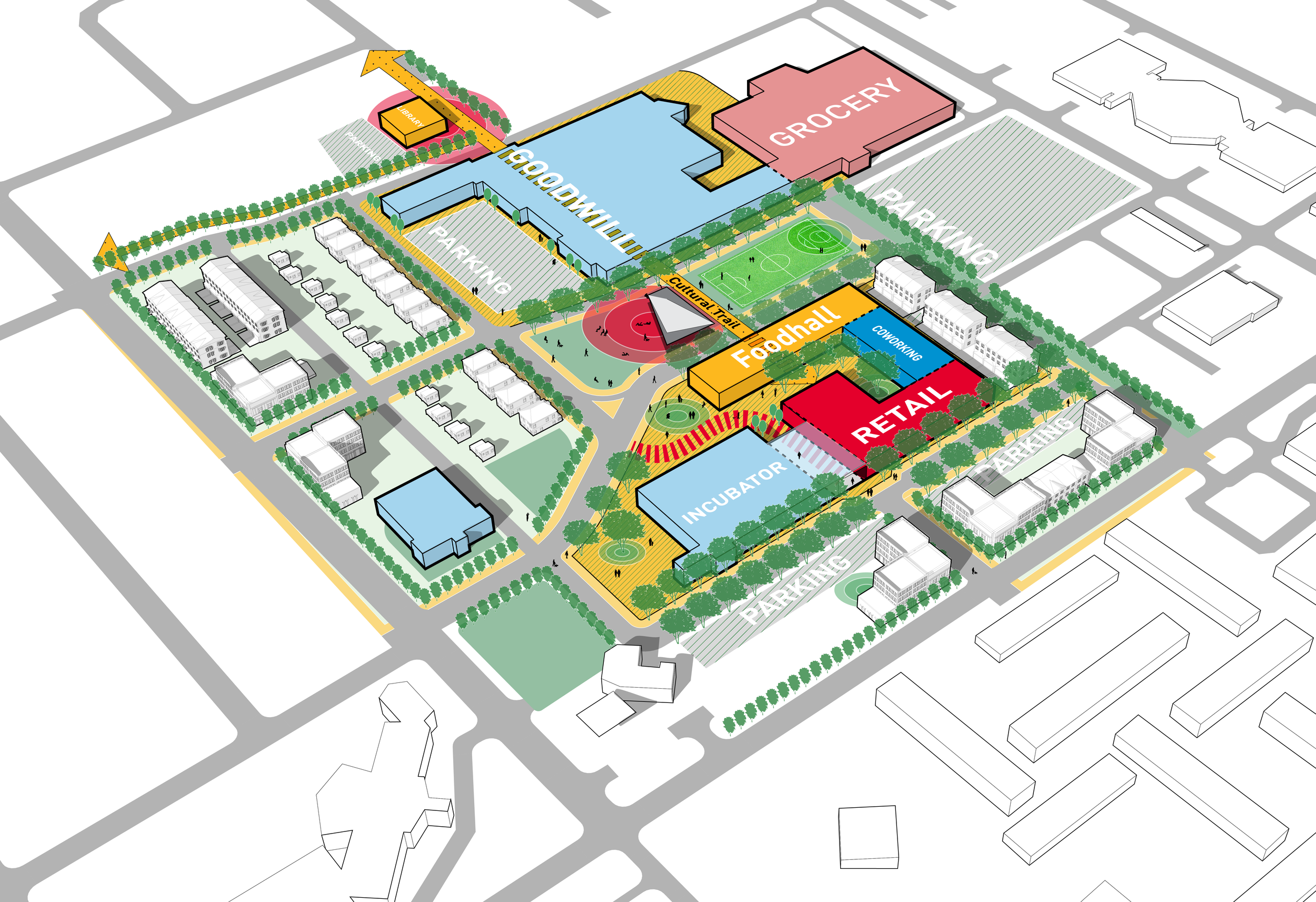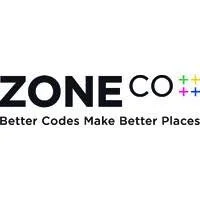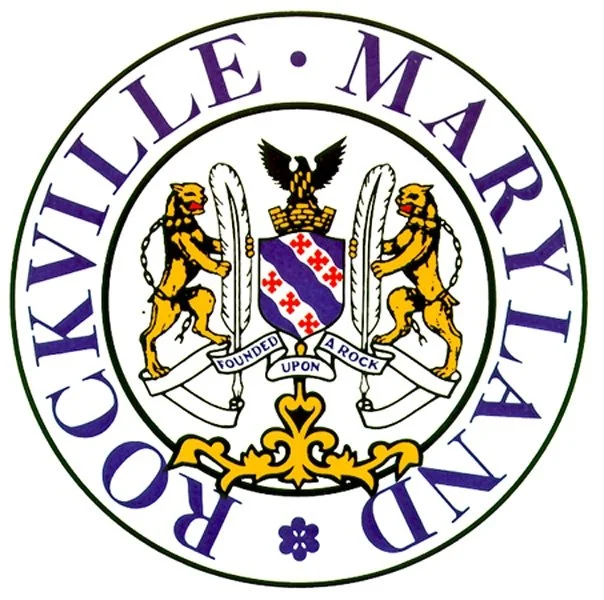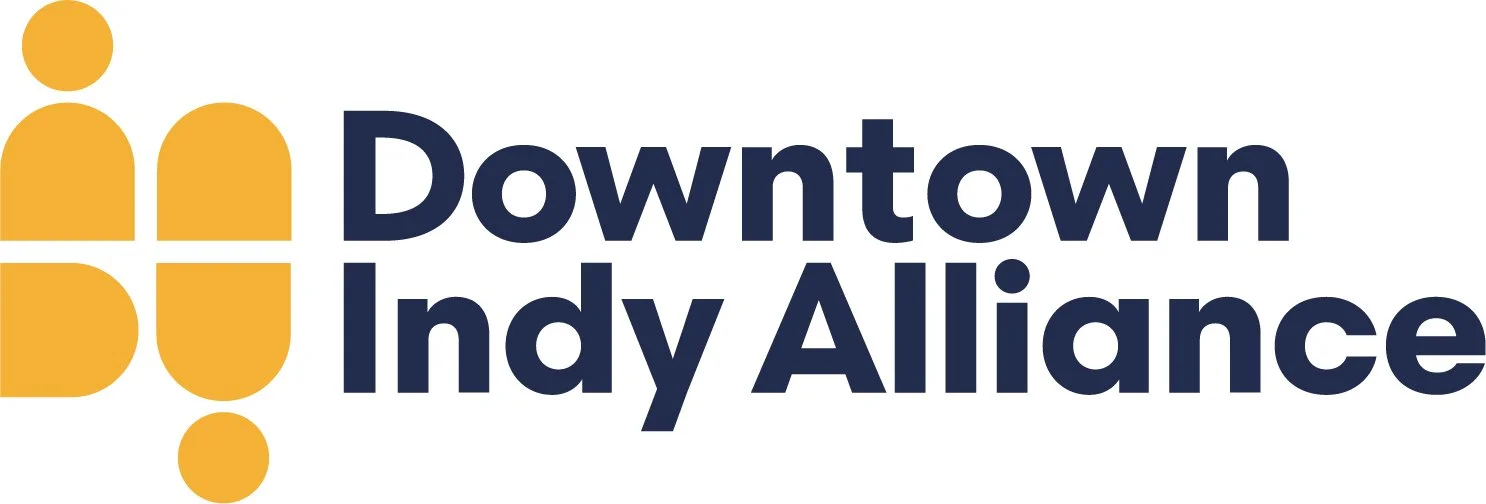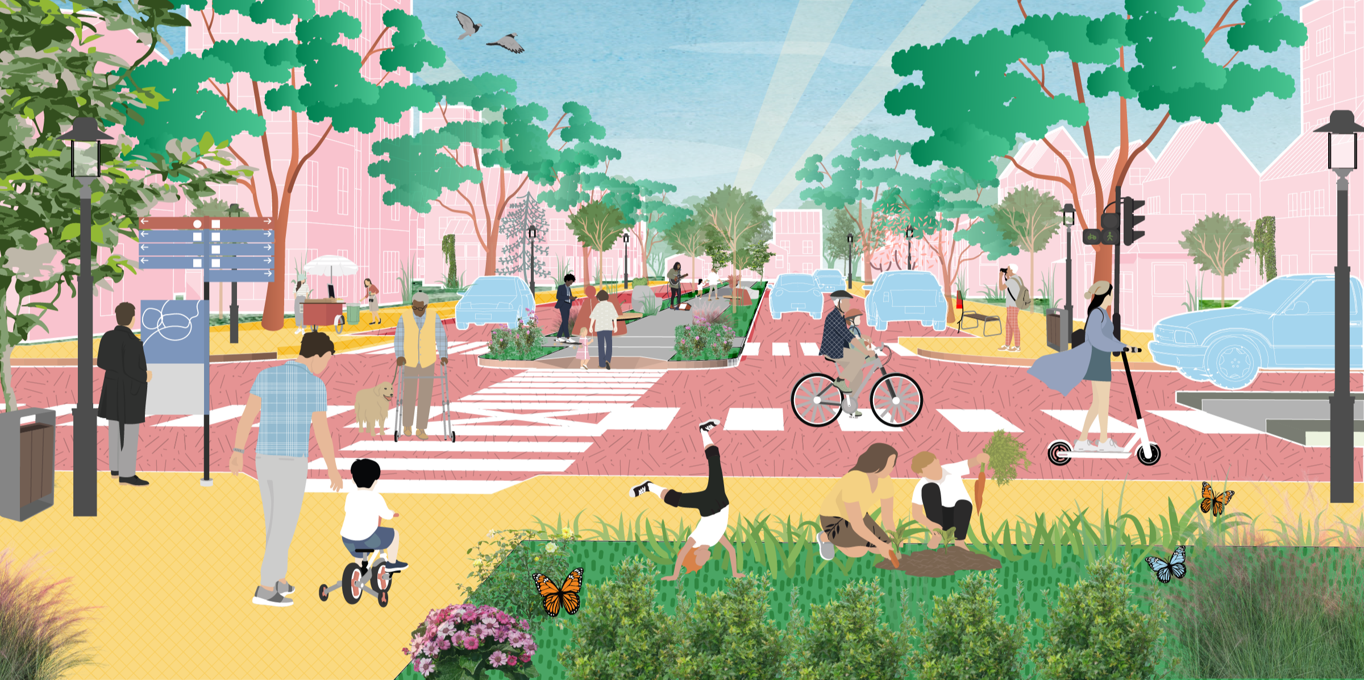
We are Proformus →
Unlocking ways to build the future.
We help cities, developers, and neighbors (hey that’s you!) translate vision into action through development strategy, planning, and big thinking.
Our work spans from navigating zoning entitlements to feasibility studies, from regulatory toolkits to urban design. We clear your path to investment. →

Real Estate Developers
Cities & Towns
Institutions
Nonprofits & Community Orgs
Corporations
Neighborhoods
What We Do →
Approach
How We Do It →
Entitlement & Zoning Strategies
→ navigating entitlements, streamlining permitting, and shaping zoning to align with goals and unlock approvals.
Feasibility Studies
→ analyzing market fit, financial potential, and regulatory pathways to reduce risk.
Urban Design Guidelines
→ shaping form, design, and public realm quality to enhance long-term value.
Housing Prototypes
→ testing innovative models for attainable, incremental development.
Neighborhood & District Plans
→ structuring phased, place-based frameworks for intentional growth.
Tactical Placemaking
→ deploying small-scale interventions that activate sites and build momentum.
Learn more about our approach here.

Selected Works
What We’re Up To →
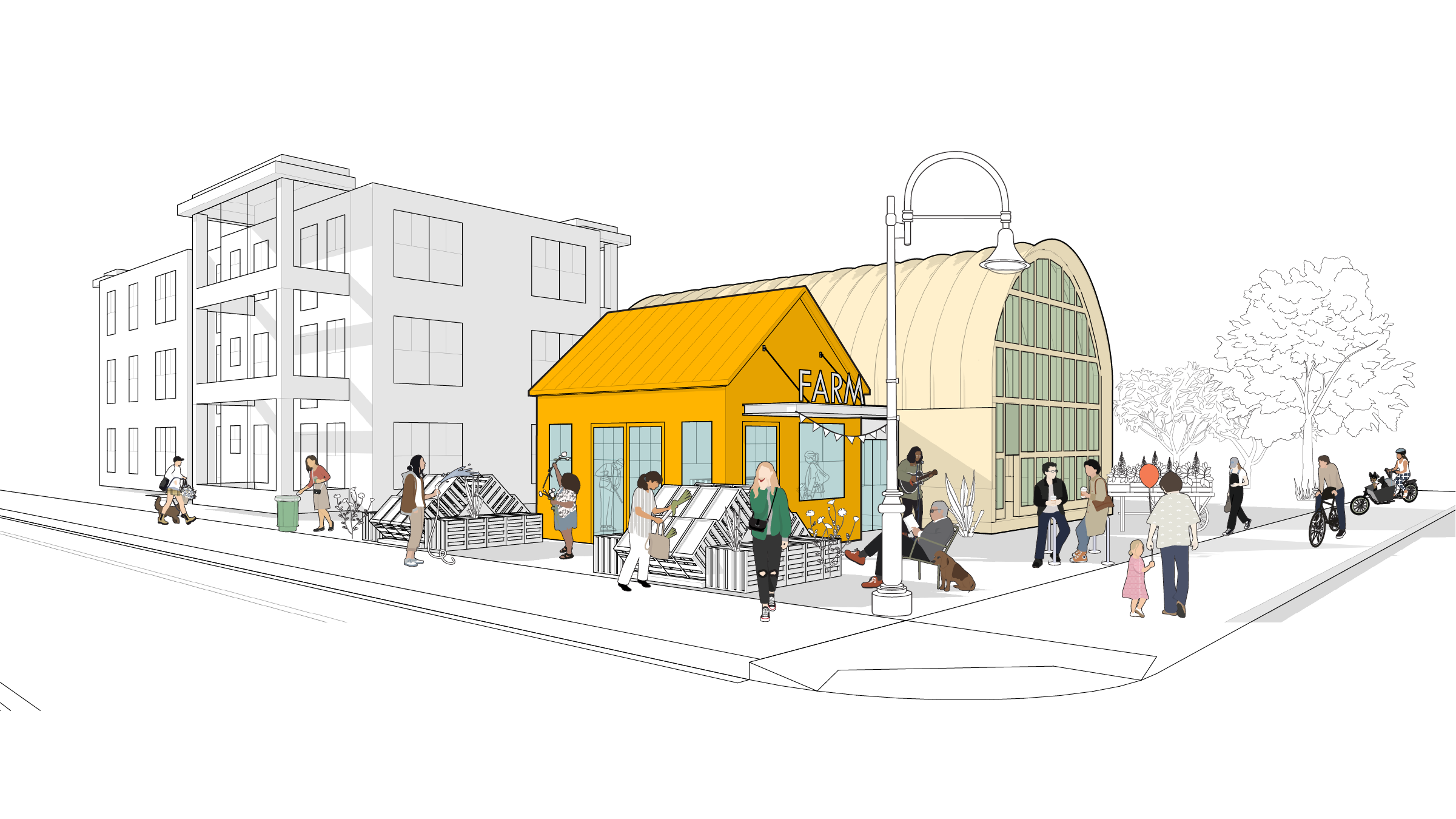
COMING SOON!! Urban Farms Toolkit
Zoning Code // Rockville, MD, USA
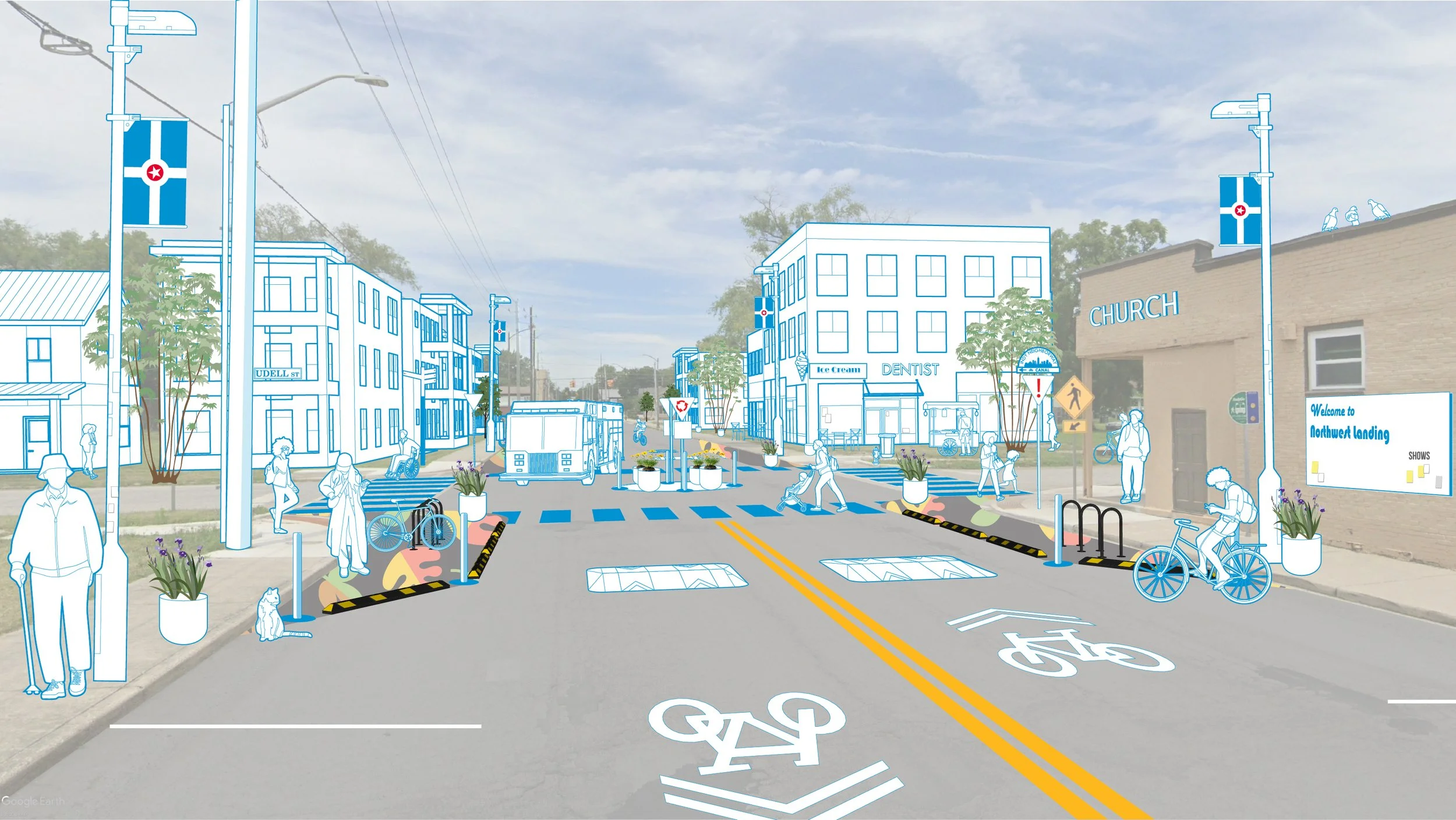
Northwest Landing Vision Plan // Indianapolis, IN, USA
Infilling Carolina // North Carolina, USA
10th Street Street Calming // Indianapolis, IN, USA
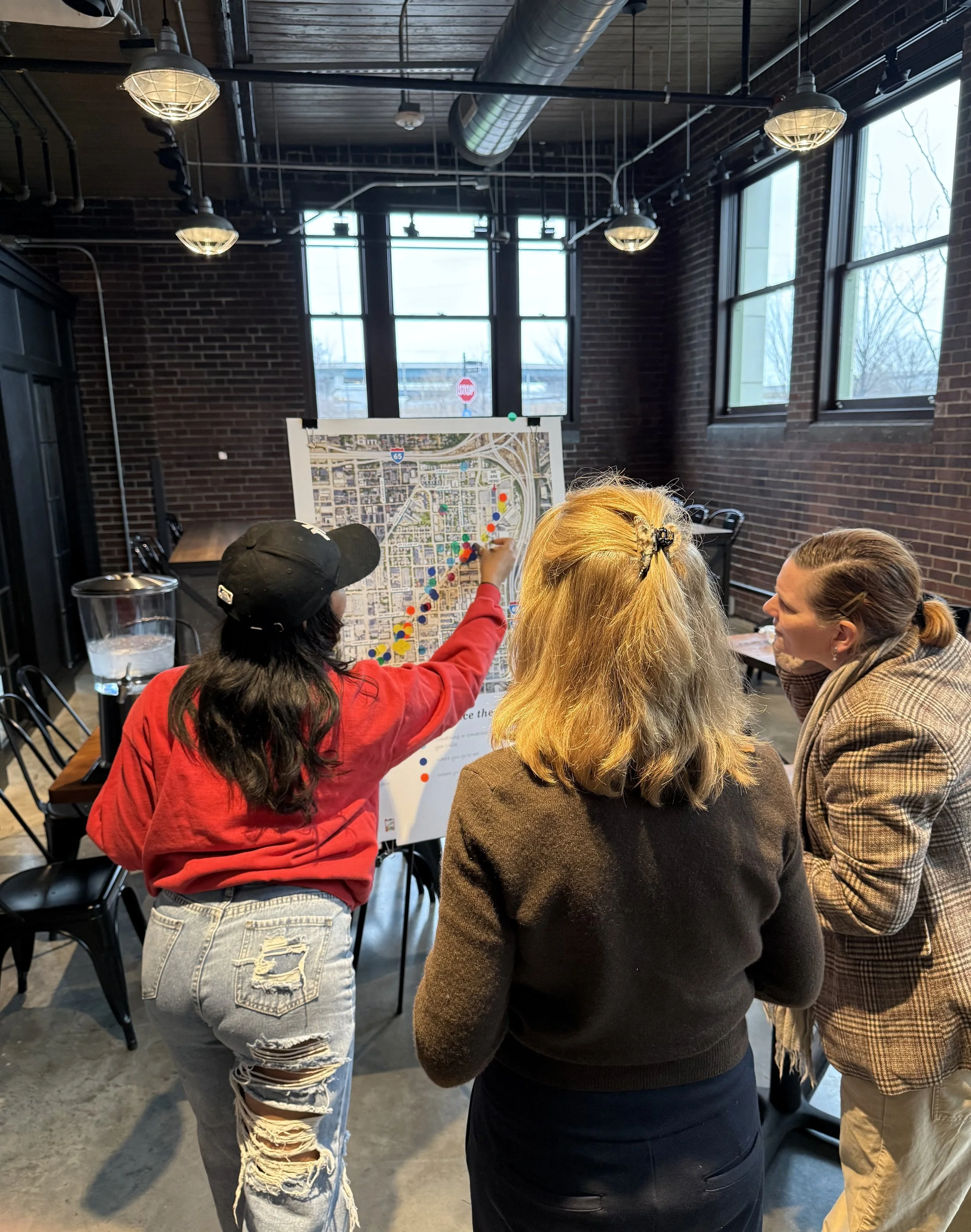
Mass Ave Next Vision Plan // Indianapolis, IN, USA
Mall-to-Village Model // Nationwide, USA
Playways // Think Lab
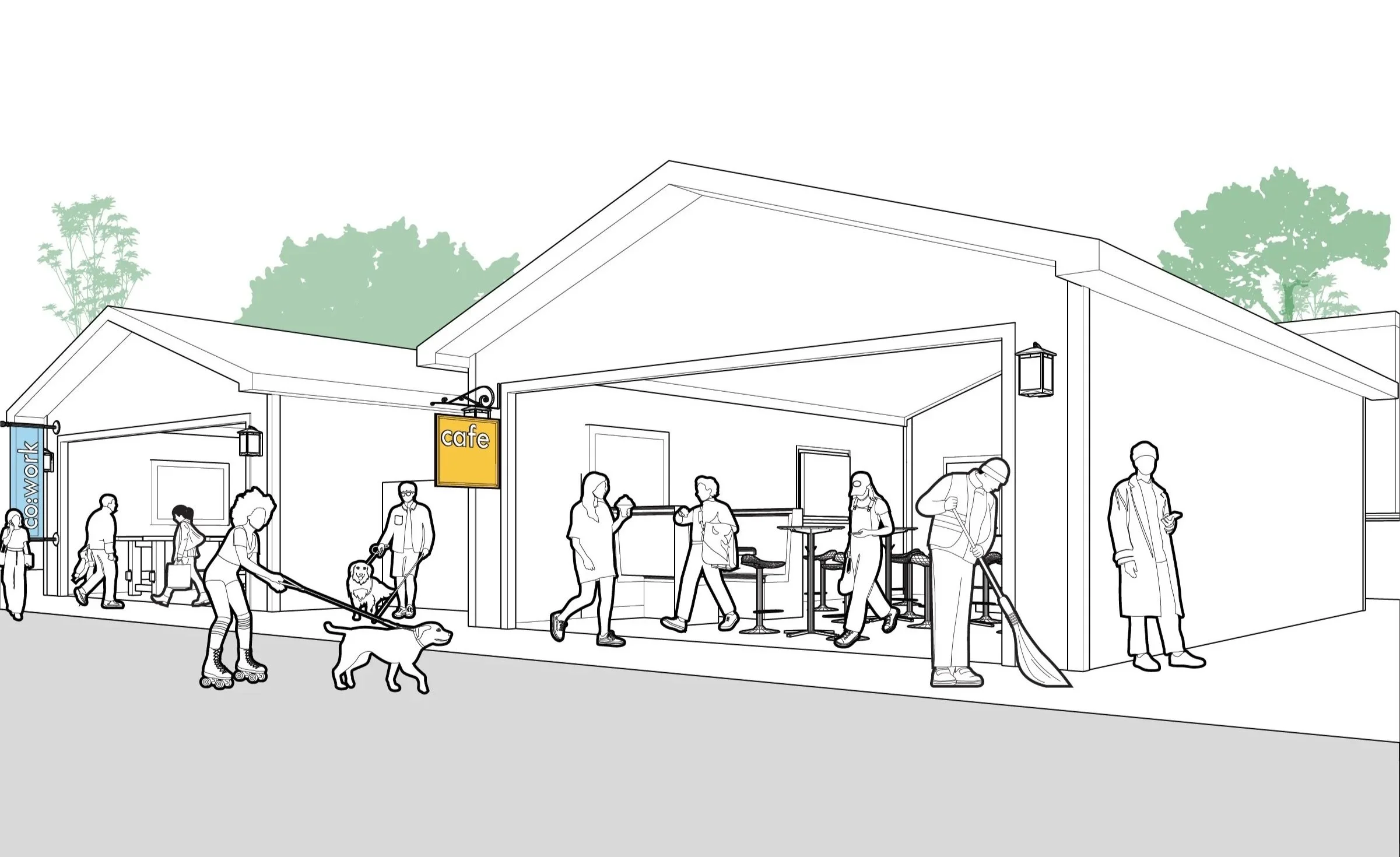
We’ve Worked With →
Who
How can we build together?
Great places don’t happen by accident — they are co-created. Proformus bridges the gap between policy, design, and the built environment. Whether it's a single lot or a neighborhood master plan, we help you make place happen. Work with us →




